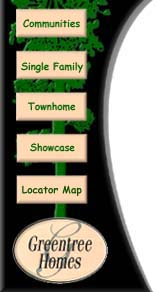

|
| Note: Greentree Homes is unable to give, sell, or loan blueprints
for any of our homes, allow others, including the Purchaser, to enter the
home to do work on the home or site, or place items in the home prior to
settlement. |
| "We are pledged to the letter and spirit of U.S. policy
for the achievement of Equal Housing Opportunity throughout the Nation.
We encourage and support an affirmative advertising and marketing program
in which there are no barriers to obtaining housing because of race, color,
religion, sex, handicap, familial status, or national origin. |
Greentree Homes - 14900 Southlawn Lane - Rockville, Maryland
20850
tel: (301) 424-8336 - fax: (301) 762-7686 - email: info@buygreentreehomes.com |

|

